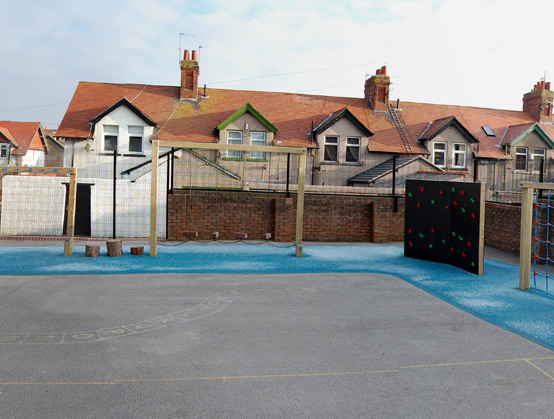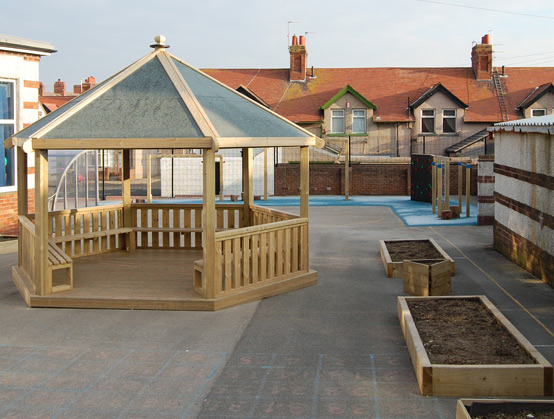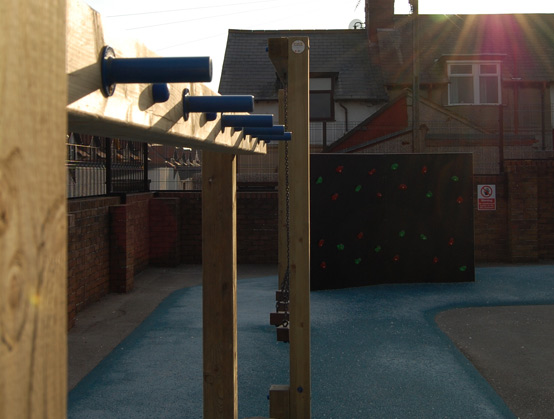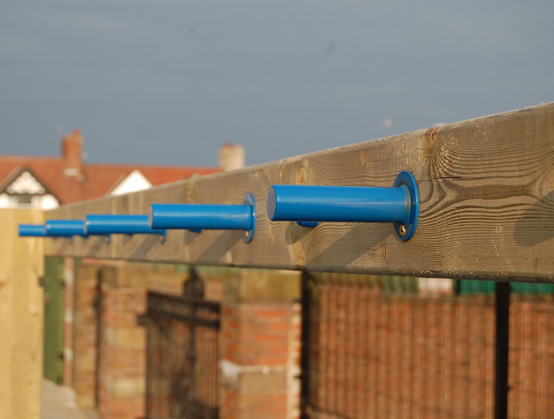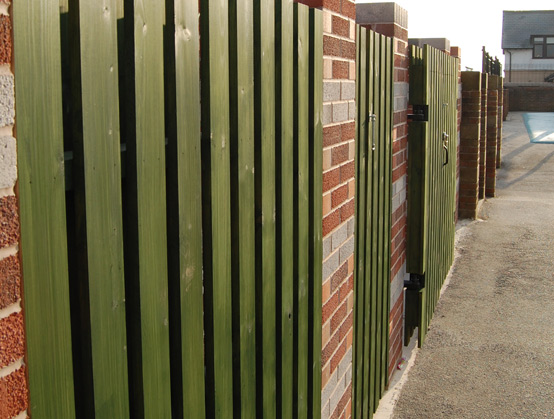South Walney Junior School
Walney, Barrow-in-Furness, Cumbria
2011 - 2012
Disabled W/C, Entrance Lobby Refurbishment, Replacement of External Doors and Windows, Bin Store Enclosure & Provision of External Play Equipment.
| Client: | Board of Governors, South Walney Junior School |
| Gross Floor Area: | Internal - 25m2 |
| External - 3000m2 | |
| Architectural Services: | Shepherd Architecture and Surveying |
| Contract Admin: | Shepherd Architecture and Surveying |
| Main Contractor: | Albion Brothers Dalton Ltd |
| Play Equipment: | Image Playgrounds |
