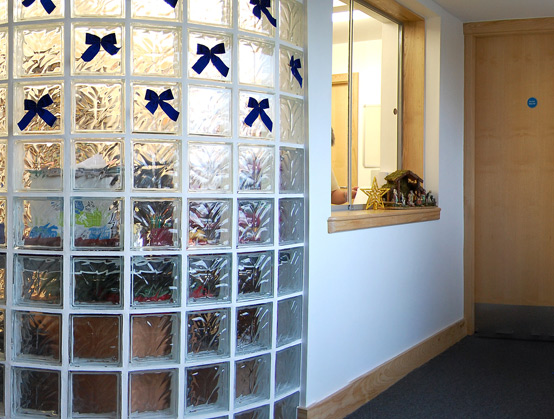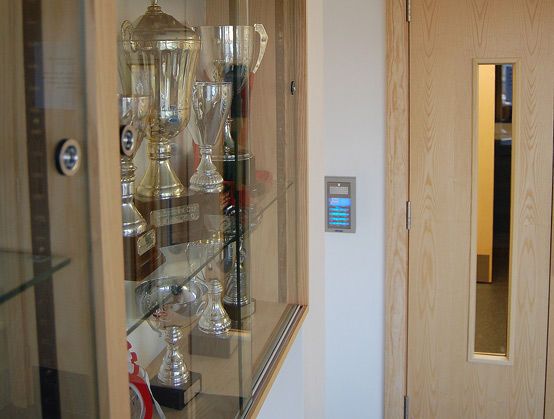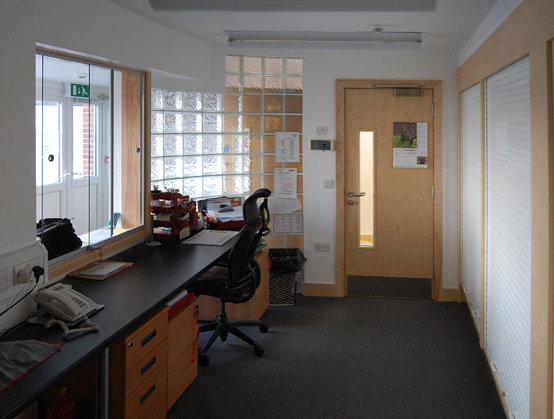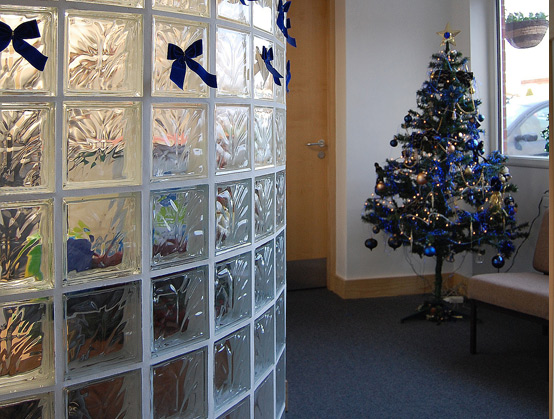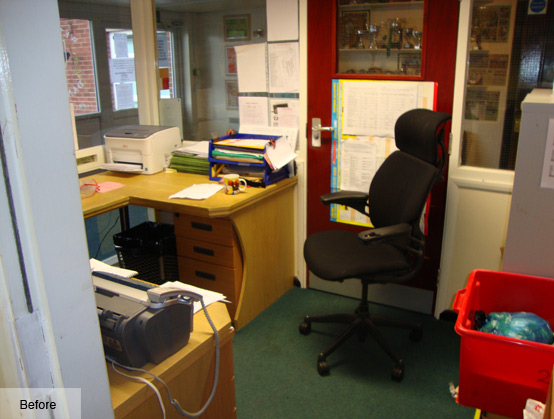Dane Ghyll Primary School
Barrow-in-Furness, Cumbria
2011 - 2012
Remodelling of Car Park, Front Entrance, Administration Area, Heads Office & Year 4 Classroom.
| Client: | Board of Governors, Dane Ghyll Primary School |
| Gross Floor Area: | Internal - 112m2 |
| External - 315m2 | |
| Architectural Services: | Shepherd Architecture and Surveying |
| Contract Admin: | Shepherd Architecture and Surveying |
| Main Contractor: | Samuel Sheldon Ltd |
