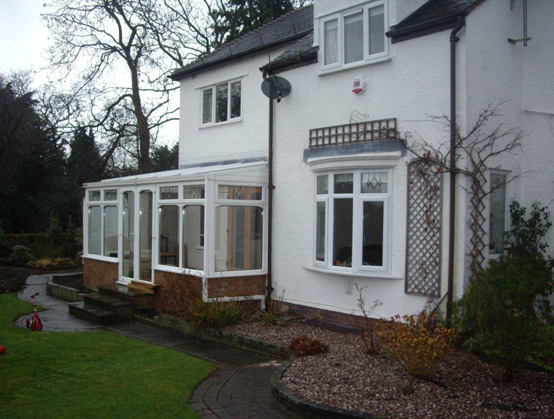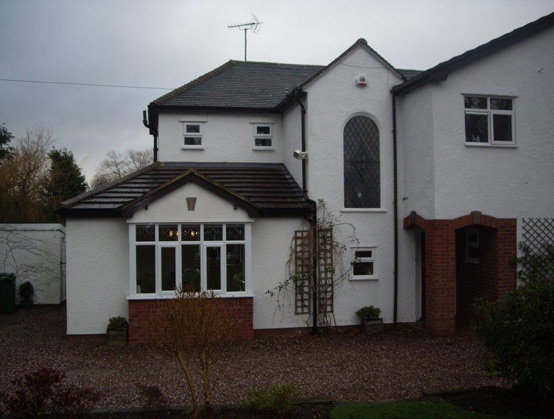Dorsett House
Wallasey, Wirral
2009 - 2011
Remodelling and Extension of 1930's Detached Home.
| Gross Floor Area: | 350m2 |
| Architectural Services: | Shepherd Architecture and Surveying |
| Contract Admin: | Shepherd Architecture and Surveying |
| Main Contractor: | Gawne & Roberts |

